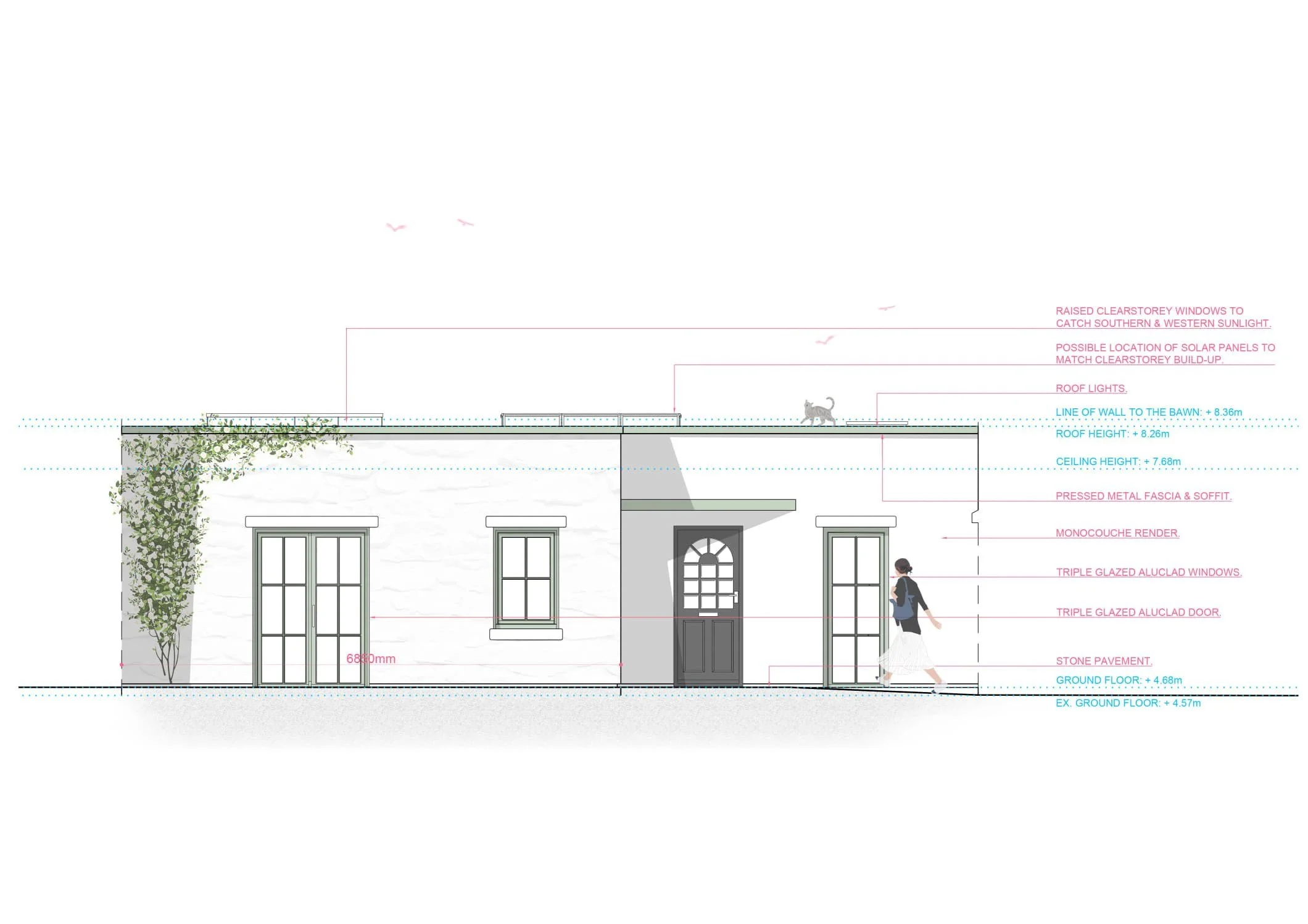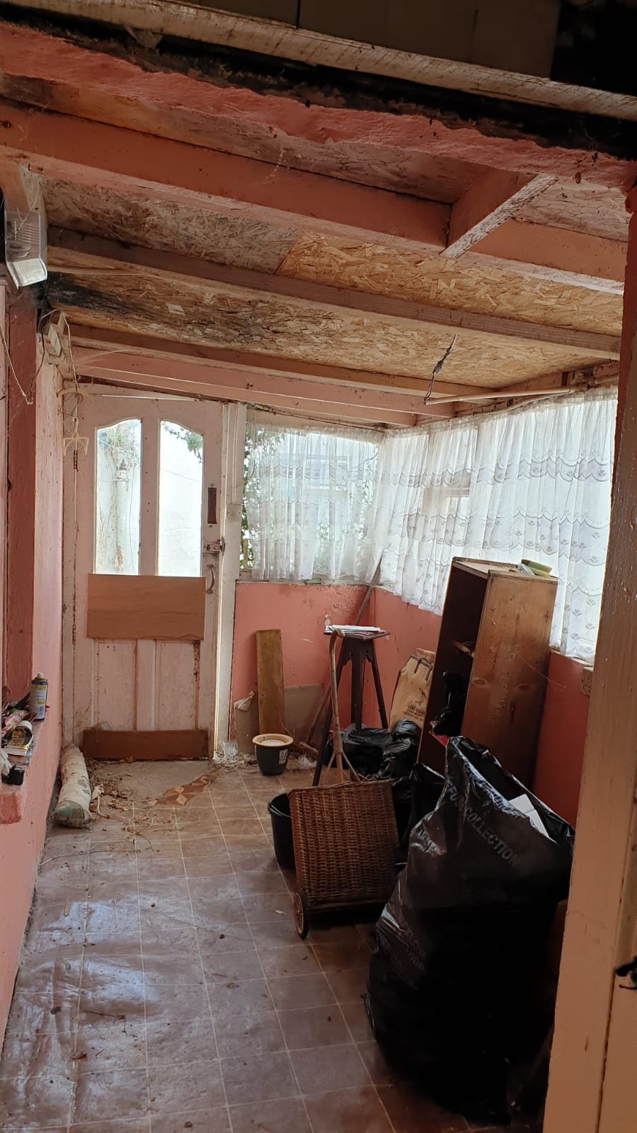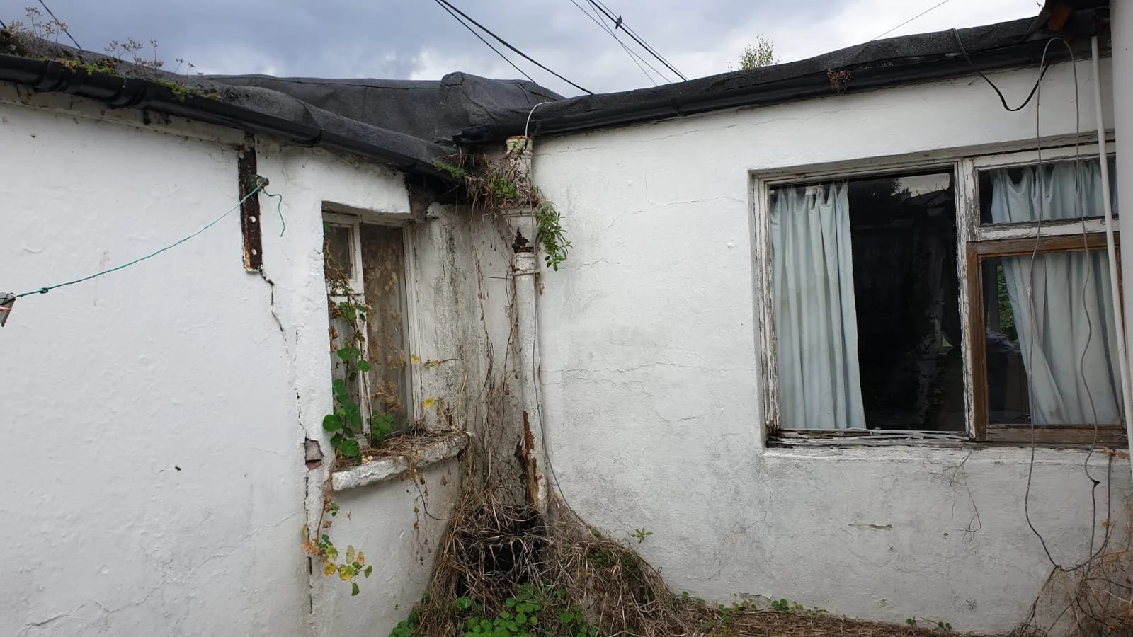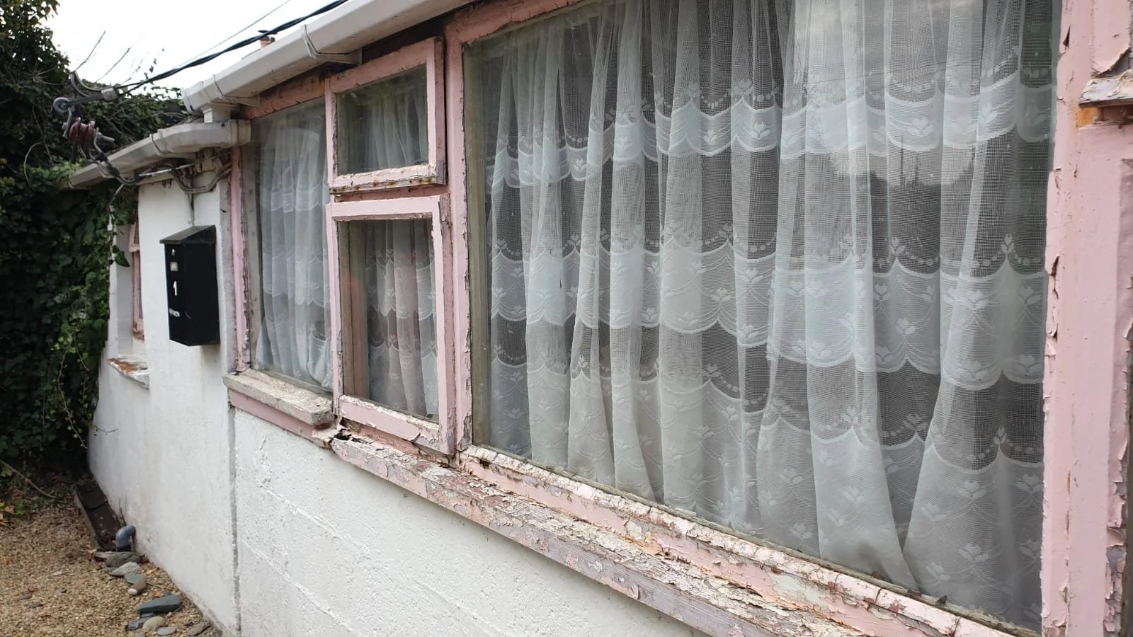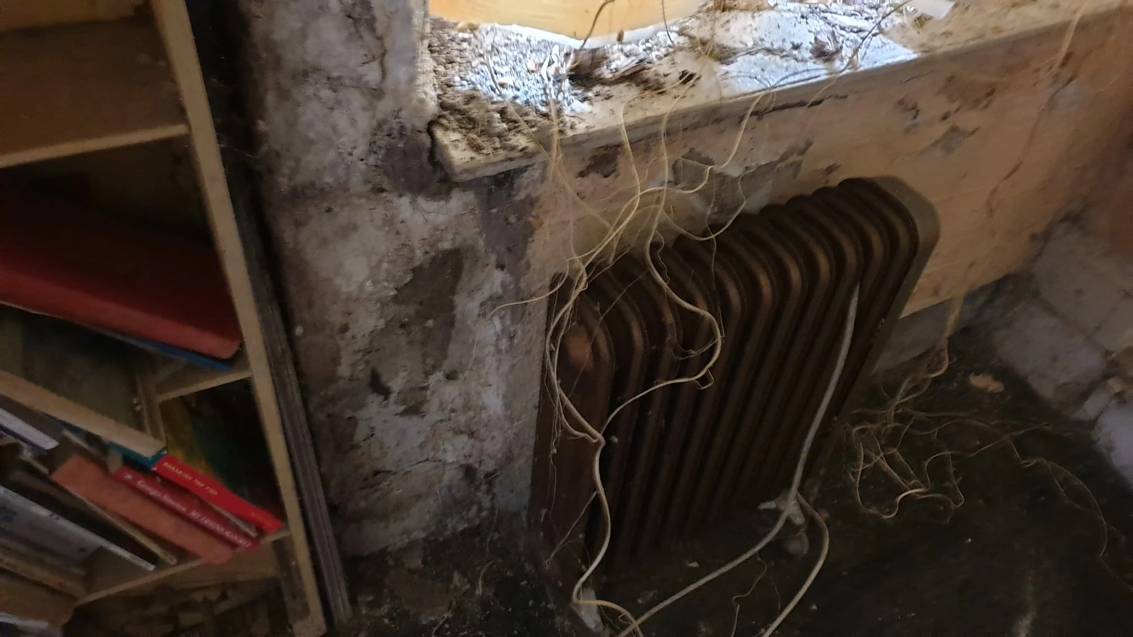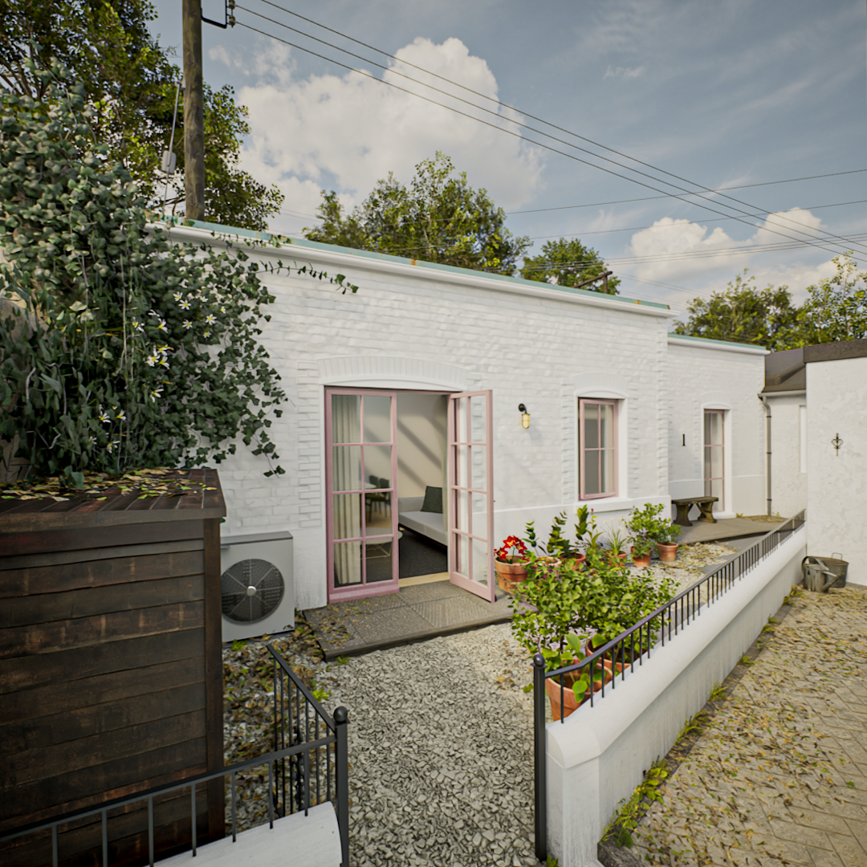Mariner's Rest
Our project centers on restoring an 1800s coastal cottage while preserving its charm. Key changes include repositioning the entrance, reinforcing walls, and optimizing natural light with rooflights. This single-story, senior-friendly dwelling enhances housing quality while maintaining the cottage's historic appeal in a picturesque coastal setting.
The cottage's roof is in severe disrepair, with various patches and undulations applied over the years. Its structural instability is evident internally, causing the ceiling to form a convex shape in most rooms, making it susceptible to potential collapse. The rafters supporting the roof and wall plates are compromised due to wet and dry rot, with water ingress exacerbated by the presence of ivy and plants on the roof.
Issues with rising and penetrating damp are widespread throughout the cottage. The smell of damp is immediately noticeable upon entering. Both internal plaster and external render have deteriorated, allowing wind-driven rain to infiltrate. The absence of a damp-proof course and damp stains on upper wall sections contribute to rising damp, water intrusion from the roof, and inward penetration through damaged render.
The floor is at ground level, lacking a damp-proof membrane. This, combined with matching floor and ground heights, creates the potential for water to flow in through the front door. The single-glazed windows are extensively rotten and inoperable, posing a challenge for basic ventilation. Gutters, fascias, and downpipes are in poor condition, potentially affecting rainwater drainage. Additionally, the plumbing is outdated and inadequate, with the cold water tank exposed on the roof, uninsulated, and further contributing to water ingress.
Date: 2023 - Present
Client: Private
Location: Greystones
Type: Residential
Tasks: Concept Design • Technical Design • 3D Rendering • Procurement • Planning • Construction

