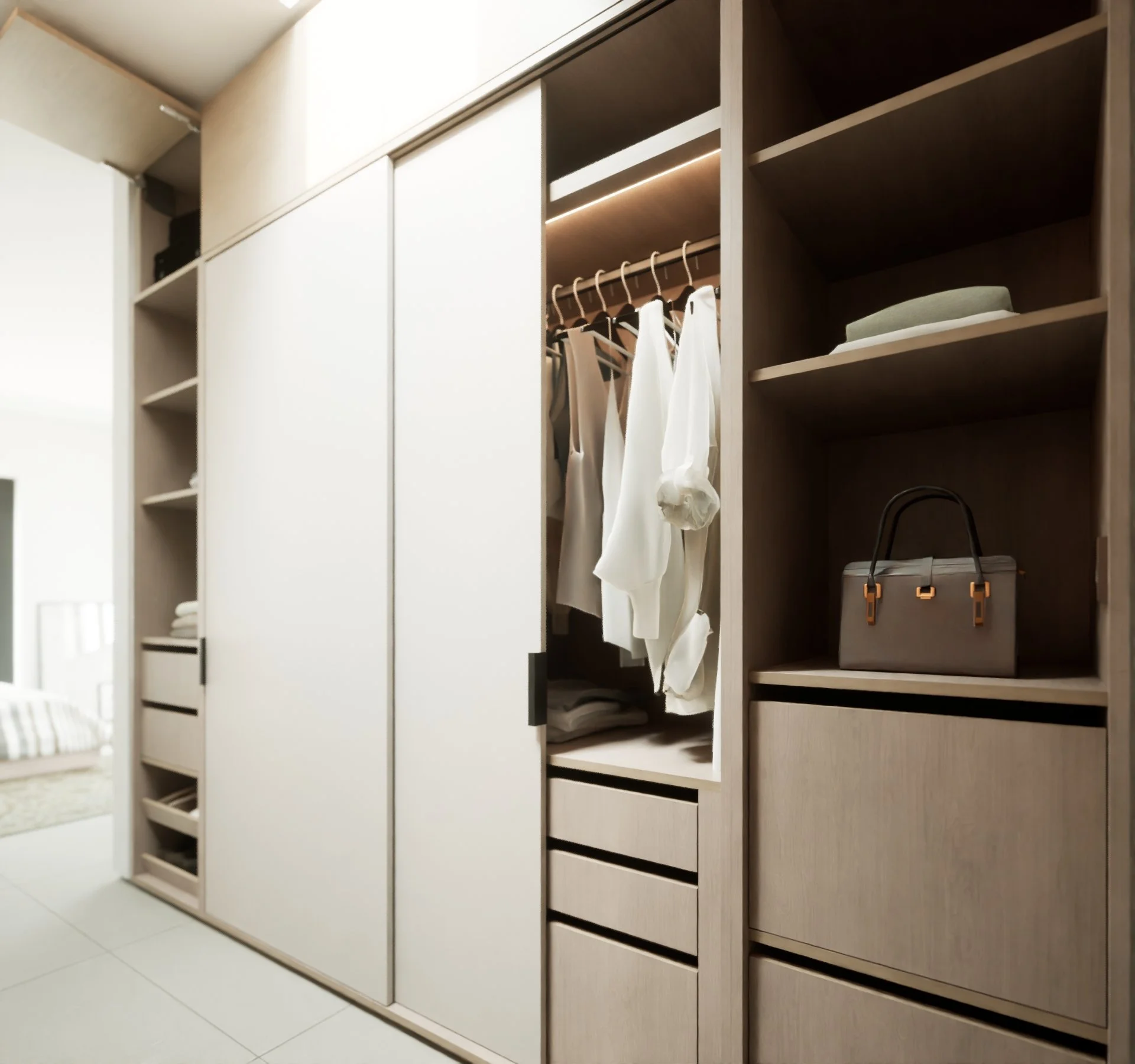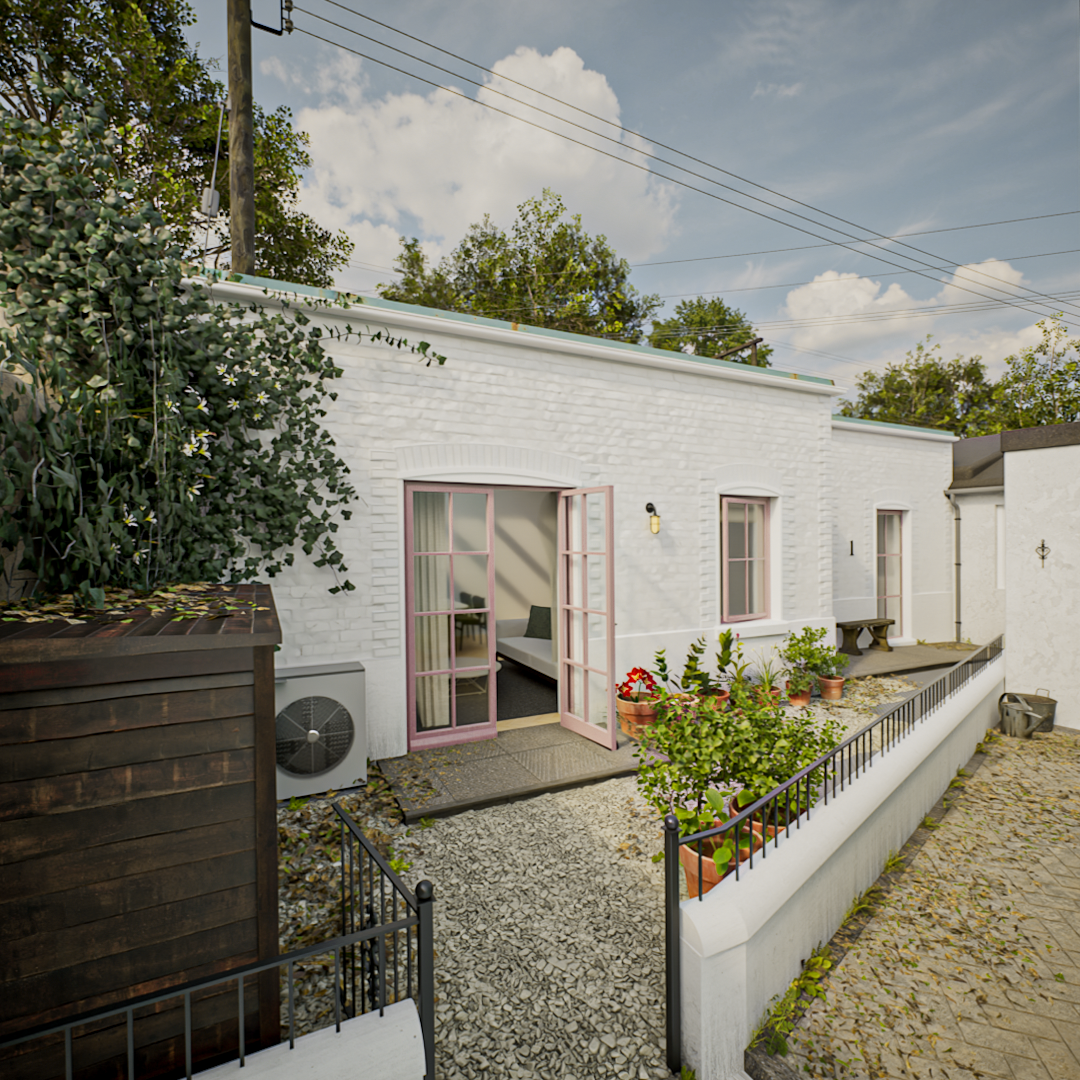
—— Design & Build
Concept Design
We offer a complete concept-to-completion service, so if required we can develop the concept design from a brief with the design team and/or client. This will include 2D plans & elevations, material palettes and full precedent studies. We will prepare a presentation document, which will encompass all of this. We can also provide feedback & advice on joinery & interior concepts to support the design team in the development of a package.
Technical Design
With an approved set of concept drawings and a full survey of the area which we will conduct, we will begin work on the technical design. We will coordinate with any external consultants and incorporate their information and products into our designs/ models. We manufacture direct from these models so time is well spent here to avoid any issues further down the line.
Fabrication & Installation
Our crafts tradesmen understand the appreciate the care that goes into designing of spaces. That is why we are proud of the joiners and fitters we use to bring the 2D and 3D designs we work on together, into real space. Few practices take such pride in their work, and that is why we are unique in ensuring you are fully satisfied in what we produce by having a dedicated office and workshop team to help with any after-care support should anything arise.
—— See D&B Projects below
AODH Design was tasked to reimagine a space formerly used for entertaining guests with games of snooker and drinks, to a space for entertaining guests with food and…well..drinks!
An Architect’s office designed to allow for seamless movement around the space between storage areas, sitting workstation, standing workstations and a small area for taking a breath.
A newly constructed home where AODH Design was invited to generate
designs and fit-out the home with efficient, stylish joinery.
Restoring an 1800s coastal cottage while preserving its charm.




